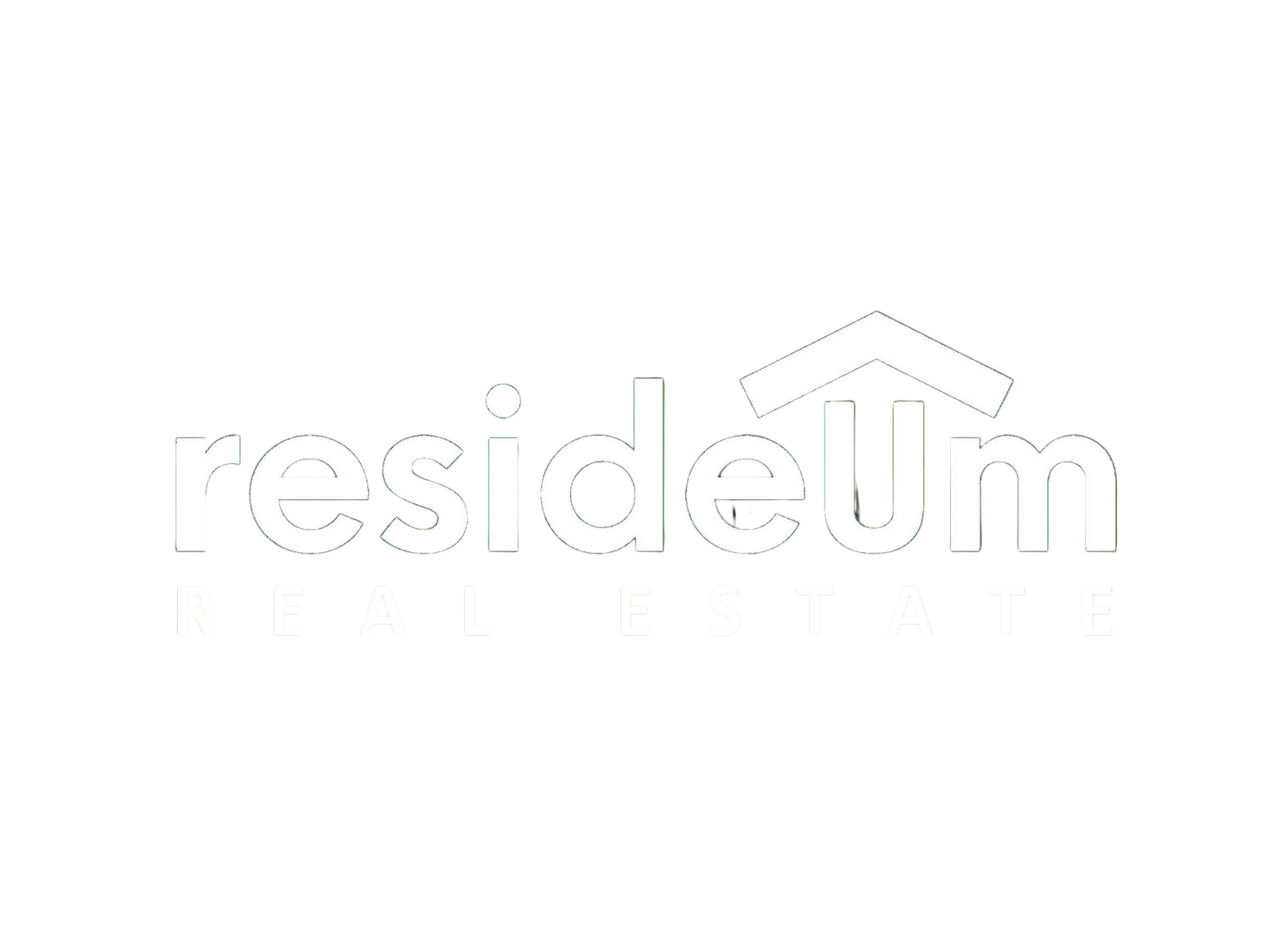15154 Hopewell Road
Alpharetta, GA 30004
$3,800,000
Beds: 5
Baths: 5 | 2
Sq. Ft.: 11,012
Type: House
Listing #7579722
Welcome to this stunning 11,000 sq ft luxury estate, boasting 7,369 sq ft of heated living space and masterfully designed to combine elegance, functionality, and high-end comfort. This extraordinary home features 5 spacious bedrooms, 5 full bathrooms, and 2 additional half baths, providing ample space for both privacy and entertaining. Step into the heart of the home -- a chef-inspired luxury kitchen with top-of-the-line appliances, premium finishes, and seamless flow into the living and dining areas. The attention to detail is unmatched, with intricate design elements and craftsmanship showcased throughout every room. For the ultimate convenience, laundry rooms are located on each floor, making daily living a breeze. The expansive man cave offers the perfect retreat, complete with abundant storage and space to unwind. Enjoy a fully finished mudroom with built-in storage and a dedicated dog wash station -- ideal for busy families and pet lovers alike. This home is thoughtfully designed for both relaxation and entertainment. Host guests in the custom wine room, take in a movie in your private theater, or unwind at the designer bar and adjacent lounge area. Dedicated spaces for a gym, salon, and recreational use ensure all your lifestyle needs are met. The luxurious primary suite features a fully custom walk-in closet and an intended space for a future sauna -- a perfect canvas for personalized wellness.
Property Features
County: Fulton - GA
Latitude: 34.150125
Longitude: -84.287855
Subdivision: Dog Trot Farms
Directions: To reach 15154 Hopewell Road from Exit 11 on GA-400, take Windward Parkway west and continue for approximately 4.5 miles. Windward Parkway becomes Cogburn Road and then Hopewell Road. Just before you reach Bloom Roadside, turn right onto the street leading to the property--15154 Hopewell Road will be located down that road on the right.
Approximate Size (Sq. Ft.): 11,012
Square Feet Source: Builder
Rooms: Basement, Exercise Room, Great Room - 2 Story, Kitchen, Laundry, Loft, Media Room, Wine Cellar
Interior: His and Hers Closets, Walk-In Closet(s)
Bedroom Description: Master on Main, Other
Master Bathroom Description: Double Shower, Double Vanity, Soaking Tub
Master on Main: Yes
1/2 Baths: 2
Has Dining Room: Yes
Dining Room Description: Dining L
Kitchen Description: Breakfast Bar, Eat-in Kitchen, Pantry, Pantry Walk-In, Stone Counters, View to Family Room, Wine Rack
Has Fireplace: Yes
Number of Fireplaces: 2
Fireplace Description: Living Room, Outside
Heating: Central
Cooling: Central Air
Floors: Hardwood
Laundry: Common Area, Laundry Room, Lower Level, Upper Level
Additional Equipment: None
Disabled Features: None
Appliances: Dishwasher, Gas Oven, Microwave, Refrigerator
Basement Description: Finished
Has Full Basement: Yes
Style: A-Frame
Stories: Three Or More
Is New Construction: Yes
Construction: Brick, Fiber Cement, Lap Siding
Exterior: Balcony, Private Yard
Roof: Metal, Shingle
Sewer: Septic Tank
Water: Public
Utilities: Cable Available, Electricity Available, Water Available, Other
Security Features: Smoke Detector(s)
Parking Description: Attached, Garage Faces Side
Has Garage: Yes
Patio / Deck Description: Covered, Deck, Rear Porch, Side Porch
Has a Pool: Yes
Pool Description: In Ground, Pool/Spa Combo
Lot Description: Back Yard, Cleared, Landscaped
Lot Size in Acres: 2.276
Energy Features: Appliances, Insulation, Lighting, Thermostat, Windows
Road Description: Paved
Water Body: None
Elementary School: Summit Hill
Middle School: Hopewell
High School: Cambridge
Property Type: SFR
Property SubType: Single Family Residence
Property Condition: New Construction
Year Built: 2024
Status: Active
Is an REO: Yes
Complex Name: Dog Trot Farms
Neighborhood Amenities: None
Special Circumstances: Owner/Agent
Tax Year: 2024
Tax Amount: $575
$ per month
Year Fixed. % Interest Rate.
| Principal + Interest: | $ |
| Monthly Tax: | $ |
| Monthly Insurance: | $ |
Listed by HomeSmart 404-876-4901

Listings identified with the FMLS IDX logo come from FMLS and are held by brokerage firms other than the owner of this website. The listing brokerage is identified in any listing details. Information is deemed reliable but is not guaranteed. If you believe any FMLS listing contains material that infringes your copyrighted work please click here to review our DMCA policy and learn how to submit a takedown request. ©2025 First Multiple Listing Service, Inc.
FMLS - FirstMLS data last updated at July 13, 2025, 9:40 AM ET
Real Estate IDX Powered by iHomefinder
